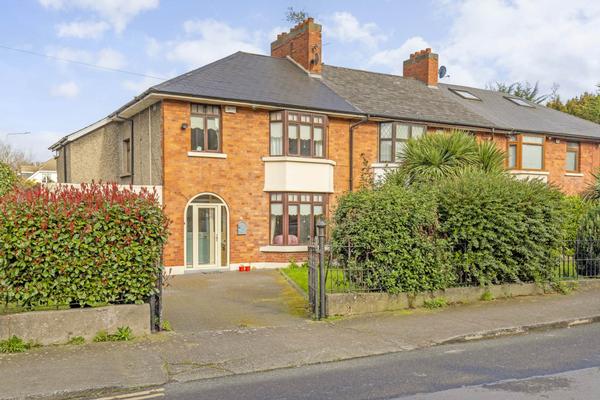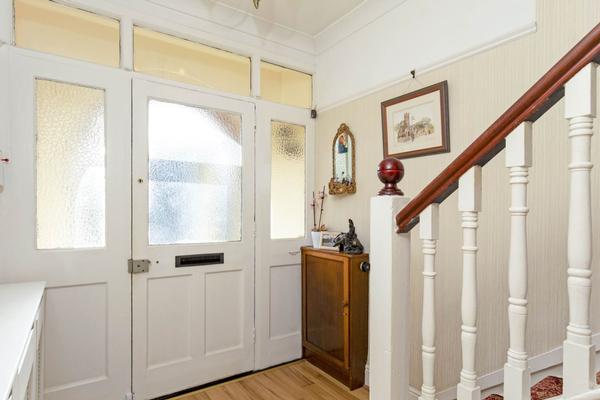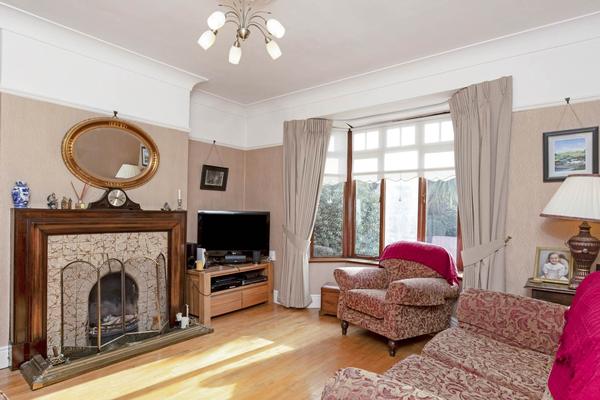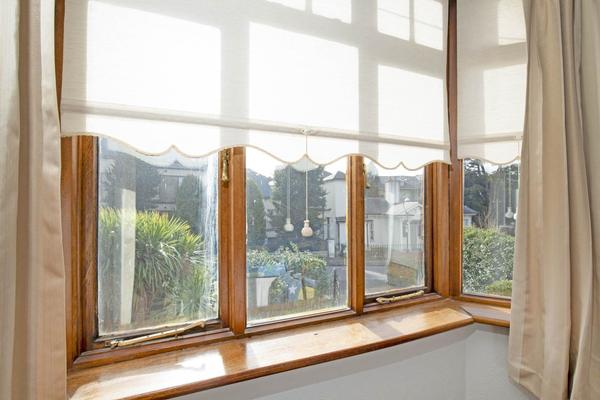
4 Hollybrook Park, Clontarf,, D03 E803
€750,000  4 Bed Semi-Detached 116m2
4 Bed Semi-Detached 116m2
Description
Quillsen are delighted to offer for sale this charming red brick 4 bedroom family home on Hollybrook Park. Built in 1933 and modernised in the 1980`s, the property retains all the charm, character and features of the time which include fireplaces, picture rails, doors, architraves and larger that usual reception rooms, The well laid out accommodation includes, enclosed entrance porch, hall, bay windowed sitting room opening into dining room, kitchen, 4 bedrooms (2 excellent double and 2 single) and bathroom. The attached garage is ideally suitable for conversion. Mature garden to front provides excellent off street car parking. The wrap around rear garden is deceptively spacious and offers the potential to extend the property.
Perfectly located only a few paces from Howth Road and Hollybrook Road and within short walking distance of local shopping on Clontarf Road, restaurants, cafes, bars, boutiques and much more. A short distance to all the wonderful facilities that Clontarf and Killester Villages have to offer. Close by are schools, churches, bus and DART services (1 minute to the numerous bus routes). Many sporting and recreational facilities which include Clontarf Promenade, Fairview Park, Westwood, St Anne`s Park, Bull Island, golf, rugby, soccer, cricket, hockey, tennis and sailing clubs are close by.
Easy access to city centre, IFSC, East Point Business Park, Dublin Airport, Dublin Port and Ferry Port, Hospitals, Universities , M1 and M50 motorways.
INSPECTION IS A MUST - please contact Paul Menton or Melanie Brady for a viewing.
Notice
Please note we have not tested any apparatus, fixtures, fittings, or services. Interested parties must undertake their own investigation into the working order of these items. All measurements are approximate and photographs provided for guidance only.
Features
- Charming 4 bedroom family home built 1933 and Modernised in 1980`s,
- Garage at side - suitable for conversion
- Enormous potential to extend existing house or further develop the site
- Off street car parking
- Double glazed hardwood windows
- Gas central heating
- Property re roofed 2013.
- Rewired 2000
- Inclusions: Carpets, blinds, drapes, light fittings and all appliances
Accommodation
GROUND FLOOR
Porch
Enclosed entrance porch with tiled floor.
Entrance Hall - 4.68m (15'4") x 2.78m (9'1")
With under stairs store.
Sitting Room - 4.45m (14'7") x 4.11m (13'6")
Wonderful large light filled living room with bay window and original open fireplace. Timber floor, sliding doors to...
Dining Room - 3.86m (12'8") x 4.11m (13'6")
Original fireplace with gas fire. Timber floor, Double doors to rear garden.
Kitchen/Breakfast Room - 2.69m (8'10") x 3.84m (12'7")
With range of wall and counter top presses incorporating double oven, hob, extractor hood, fridge/freezer and dishwasher. Part tiled walls.
FIRST FLOOR
Bedroom 1 (front) - 4.75m (15'7") x 3.82m (12'6")
With bay window. Built-in wardrobes.
Bedroom 2 (rear) - 3.92m (12'10") x 3.77m (12'4")
With built-in wardrobes. Hot press.
Bedroom 3 (front) - 2.71m (8'11") x 2.45m (8'0")
With built-in wardrobe.
Bedroom 4 (rear) - 3.15m (10'4") x 1.8m (5'11")
Bathroom - 1.76m (5'9") x 2.25m (7'5")
Step-in cubicle shower with Triton electric shower, Vanity WHB and WC. Tiled walls and floor.
Landing
Access to attic.
All information provided is to the best of our knowledge. The utmost of care and attention has been placed on providing factual and correct information. In certain cases some information may have been provided by the vendor to ourselves. While every care is taken in preparing particulars the firm do not hold themselves responsible for mistakes, errors or inaccuracies in our online advertising and give each and every viewer the right to get a professional opinion on any concern they may have.
Location 4 Hollybrook Park, Clontarf,, D03 E803






















