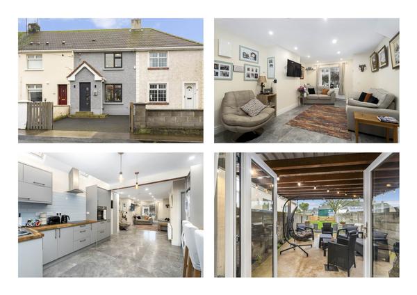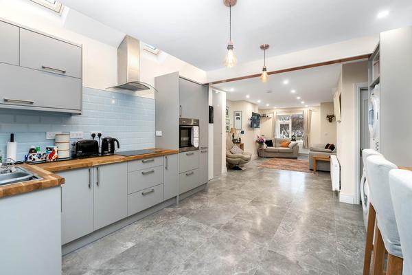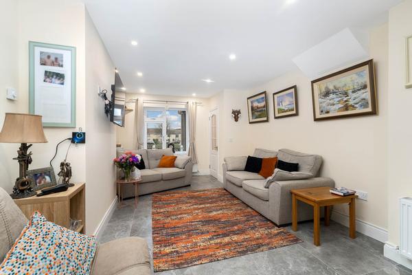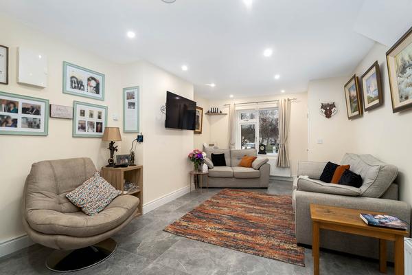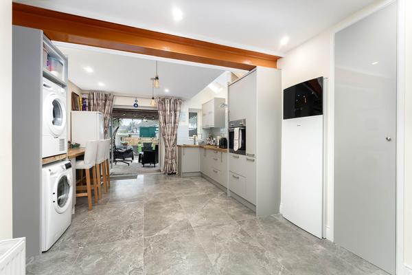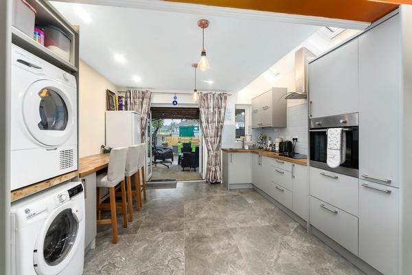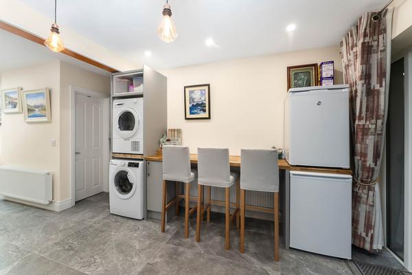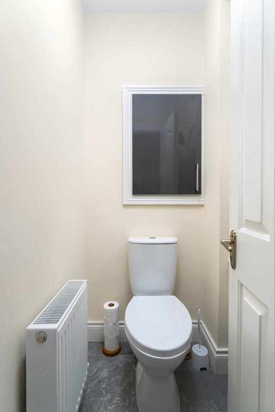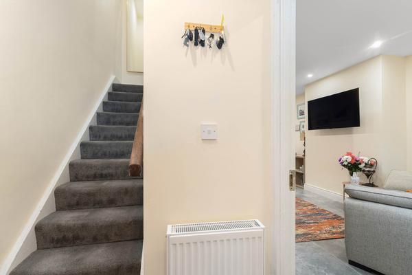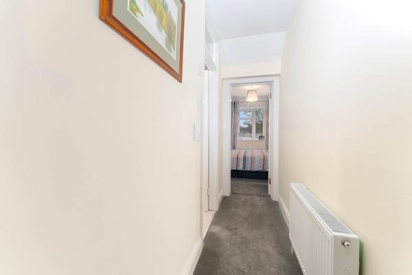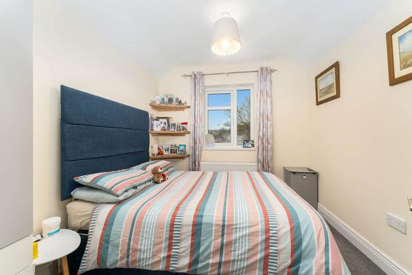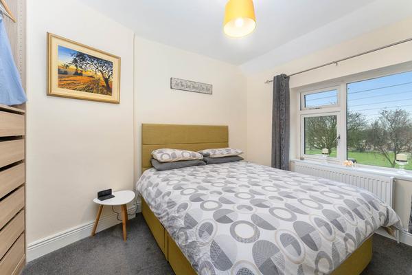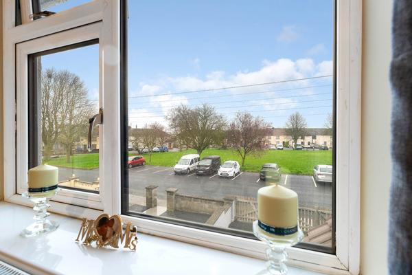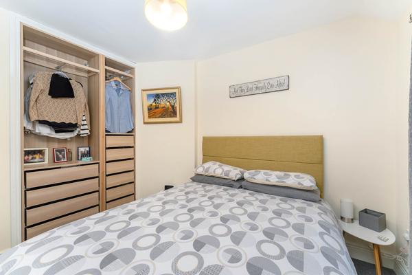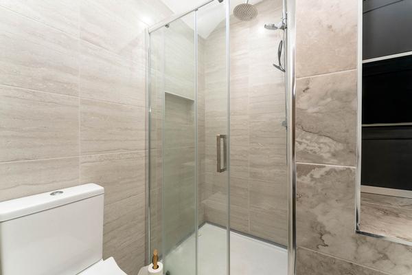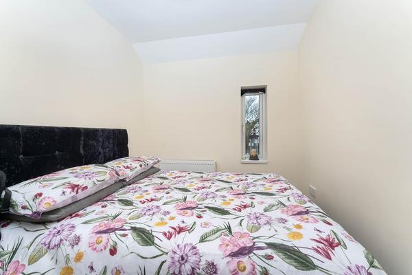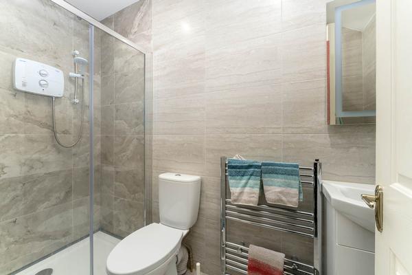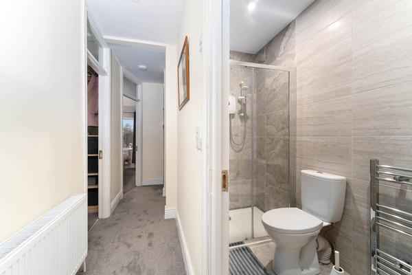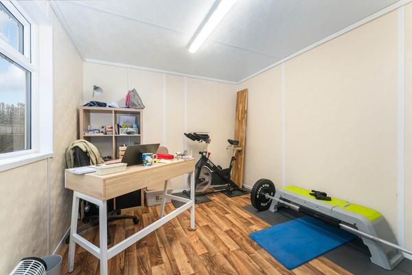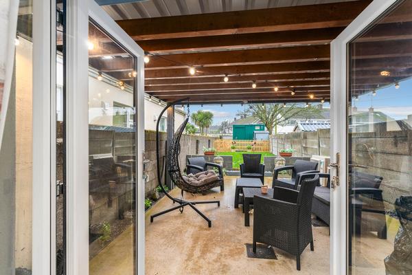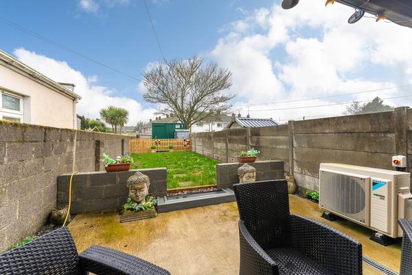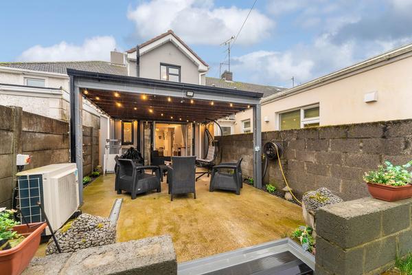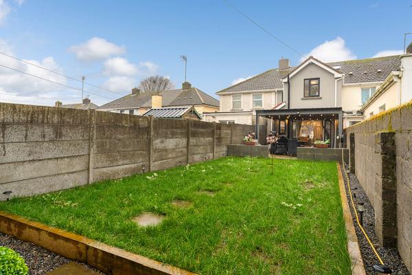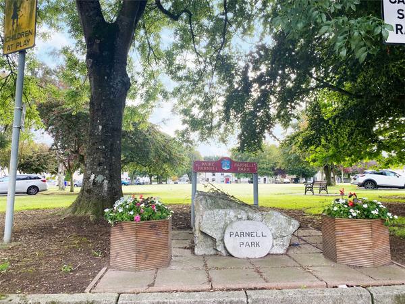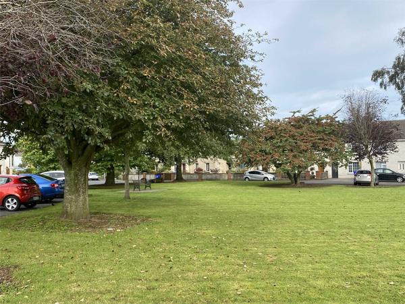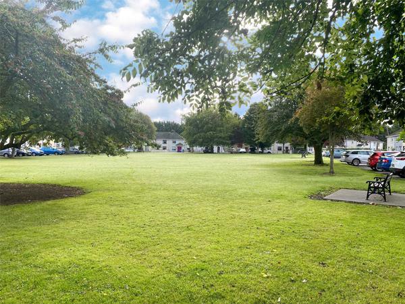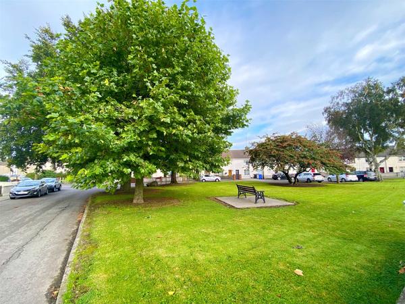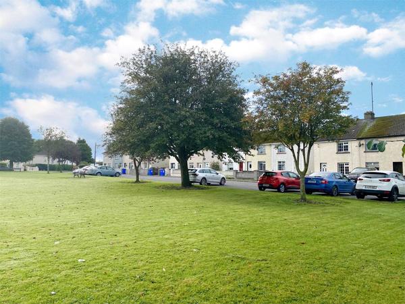
57 Parnell Park, Navan, C15 T8Y4
€350,000  3 Bed Terrace 0m2
3 Bed Terrace 0m2
Description
Quillsen are delighted to present this 3 bedroom property located in Parnell Park, a mature estate on the fringe of Navan town centre. No stone has been left un turned to enhance this property to modern living standards, it has been completely refurbished to include re-wiring, re-plumbing, re-insulated, new roof and new air to water heating system. A new front porch extension and off street parking has been added to the front as well as a two storey rear extension to accommodate a new kitchen on the ground floor and a generous size bedroom upstairs. The property is presented with high-quality materials and style which combine to create a home that looks and feels comfortable.
LOCATION
No.57 is not overlooked front or rear. Locally there are several schools, primary and secondary, and indeed pre-schools. Our Ladys Hospital, several shopping centres, pubs, restaurants, library and the Meath Arts Centre are all on your doorstep. Navan Town Centre itself has over 70 outlets including several of the multiples together with the towns shops, many run by indigenous independent traders offers, almost all one could require in terms of retail therapy. Located in the Royal County within the Boyne Valley, the area is very well catered for in terms of recreational and sporting facilities with virtually all sport codes accommodated. Gaelic football, soccer and rugby are particularly well facilitated. Amongst others, local attractions include: castles at Slane and Trim; Bru na Boinne including Newgrange; Slieve Na Calliagh; Bective Abbey; Battle of the Boyne visitor centre; Hill of Tara; seaside at Bettystown; horse racing at Navan and Bellewstown; golf at Royal Tara and at Killeen Castle and hunting with the Meaths together with various water and fishing based activities on the Boyne and Blackwater Rivers. Convenient access to Dublin City and elsewhere is provided by easy access to the M3 (via Junction 8 (Navan South), N51 and the N2/M2 road networks. Bus Eireann provide an excellent commuter service to Dublin City Centre with an extensive programme of scheduled services daily.
OUTSIDE
The property overlooks a large well maintained green area. There is off street parking for two cars on a tarmacadam driveway to the front. The rear garden has a south west facing orientation and benefits from vehicular access, lawn area, pergola and an outside tap and light.
BER DETAILS
BER Rating
BER No.
Energy Performance Indicator kWh/m²/yr
VIEWINGS
An early inspection of this property comes highly recommended by the selling agent. In addition to business hours, viewings can usually be accommodated by us in the evenings and at weekends. To arrange a viewing, call or text our negotiator handling this sale, Eamonn Shields, on 087-9181397 OR 046 9022100
Directions
From Dublin: Travel the M3 to Navan, exiting at junction 8 (‘Navan South`), keeping left for town centre. At the 2nd set of traffic lights (after stone railway bridge), turn left, continue straight to roundabout and take the 3rd exit. Turn left at the next sets of traffic lights to go up Brews Hill. At the next set of lights go left out the Commons Road, continue out this road and after the level crossing turn left. The property is on the right hand side overlooking a large well maintained green area. Eircode: C15 T8Y4
Notice
Please note we have not tested any apparatus, fixtures, fittings, or services. Interested parties must undertake their own investigation into the working order of these items. All measurements are approximate and photographs provided for guidance only.
Features
- Air to Water Heating System
- Two storey rear modern extension
- Completely refurbished Re-plumbed, Re-wired, Re-insulated throughout
- Master bedroom en-suite
- Off street parking for 2 cars
- Overlooking green area and not overlooked front or back
- South West facing rear garden with rear vehicle access
- Fantastic starter home or investment property
- Minutes walk to town centre and all amenities & facilities
- BER Rating: ; BER No.; EPI kWh/m2/yr
Accommodation
Entrance porch - 1.7m (5'7") x 1.36m (4'6")
With tiled flooring.
Livingroom - 5.26m (17'3") x 3.56m (11'8")
Spacious family room overlooking green area, open plan with kitchen/dining area, tiled floor, spot lighting and wall hung tv.
Kitchen/Dining Area - 4.85m (15'11") x 3.69m (12'1")
Kitchen extension with contemporary style built in wall and floor units, velux windows, breakfast counter, tiled floor and tiled splash back, plumbed for washing machine and dryer, spot lighting. Double doors to suntrap south west facing rear garden with pergola and rear vehicular access.
Guest wc
Wc and wash hand basin, tiled floor.
Landing
Spacious landing with carpet flooring and storage.
Master bedroom - 3.44m (11'3") x 2.76m (9'1")
Double room to the front with built in wardrobe, carpet flooring and en-suite.
En-suite - 1.78m (5'10") x 1.71m (5'7")
Wc, whb and shower cubicle, tiled floor and tiled walls, spot lighting.
Bedroom 2 - 3.16m (10'4") x 2.34m (7'8")
Double room with built in wardrobes and carpet flooring.
Bedroom 3 - 2.96m (9'9") x 2.62m (8'7")
Double room to the rear with carpet flooring.
Family bathroom - 2.65m (8'8") x 1.11m (3'8")
WC, WHB and shower cubicle with electric shower, tiled floor and tiled walls.
All information provided is to the best of our knowledge. The utmost of care and attention has been placed on providing factual and correct information. In certain cases some information may have been provided by the vendor to ourselves. While every care is taken in preparing particulars the firm do not hold themselves responsible for mistakes, errors or inaccuracies in our online advertising and give each and every viewer the right to get a professional opinion on any concern they may have.
Location 57 Parnell Park, Navan, C15 T8Y4


