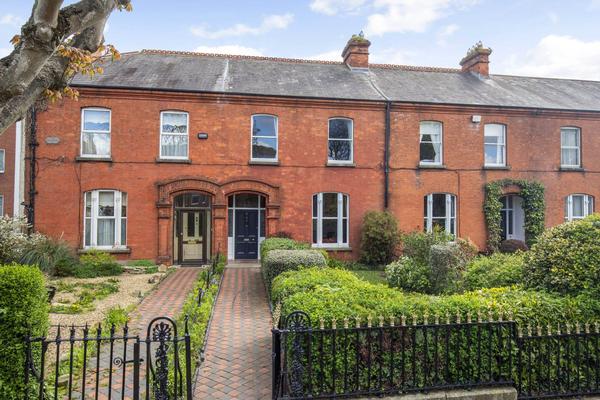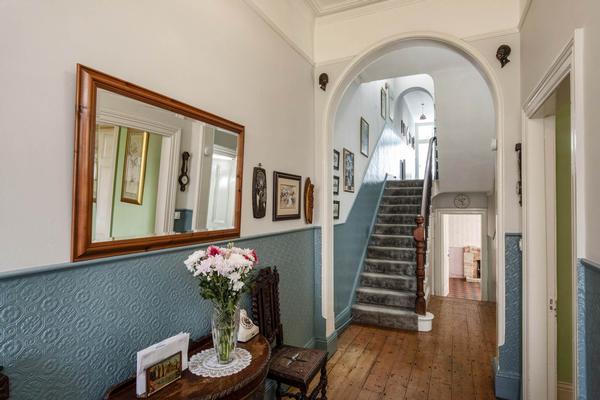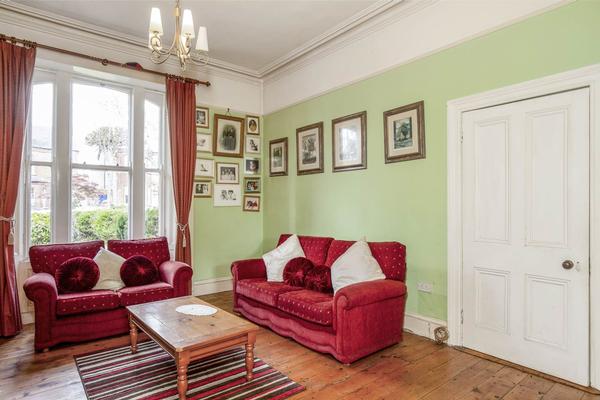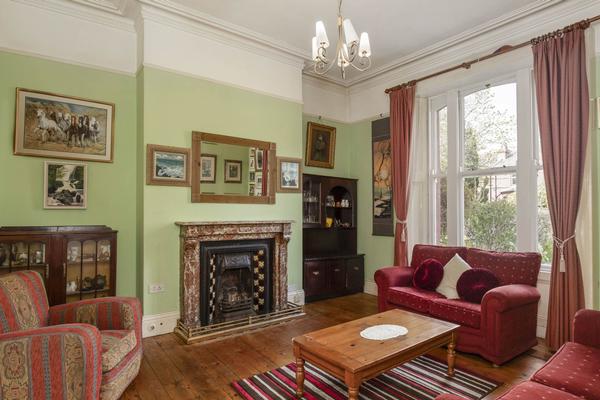
90 St Lawrence Road, Clontarf,, D03 WK12
€985,000  5 Bed Terrace 180m2
5 Bed Terrace 180m2
Description
Quillsen is delighted to offer for sale this attractive red brick, 5 bedroom, mid terrace, period family home ideally located on this much sought after tree lined residential road in this ever popular Clontarf location, only a short stroll from the Clontarf Promenade. The spacious extended accommodation, of c.180.sqm, features 3.3m high ceilings, attractive ornate cornices, ceiling roses and several original period fireplaces. In need of modernisation, the property is full of charm and character and offers the discerning buyer the opportunity to create their own wonderful home.
The well laid out accommodation comprises entrance porch, entrance hall, sitting room connecting through double doors to dining room, breakfast room and kitchen. Upstairs there are 5 bedrooms and main bathroom.
Railed garden to front. East facing rear garden extends to 30m in length with double gates to vehicular lane way at rear.
Local shops are a short stroll away on Clontarf Road and The Stiles Road while Clontarf and Killester Villages are close by with their wonderful café culture, shops, boutiques, supermarket, bars and restaurants. Also close by are schools, churches, bus and DART services and many sporting and recreational facilities including Clontarf Promenade, Bull Island and its bird sanctuary and St. Anne`s Park. The city centre, IFSC, East Point Business Park, Dublin Airport, Dublin Port, Hospitals, Universities and the M1 and M50 motorways are all easily accessible.
Inspection is highly recommended. Please contact Paul Menton or Melanie Brady on 018335844.
Notice
Please note we have not tested any apparatus, fixtures, fittings, or services. Interested parties must undertake their own investigation into the working order of these items. All measurements are approximate and photographs provided for guidance only.
Features
- Attractive 5 bedroom period home on fashionable tree lined St Lawrence Road
- In need of modernisation, opportunity to create your own dream home
- 30m long rear garden with rear vehicular entrance - perfect for car parking/garage
- Original picture rails, fireplaces and cornices
- Property rewired 1991
- Property re roofed 2019
- Gas central heating
- Walking distance of Clontarf Promenade, Clontarf Dart Station and several bus routes
Accommodation
GROUND FLOOR
Porch
Entrance Hall - 8.64m (28'4") x 1.76m (5'9")
With timber floor. Understairs store.
Sitting Room - 4.6m (15'1") x 4.56m (15'0")
With original period fireplace. Timber floor. Double doors to...
Dining Room - 4.67m (15'4") x 4.39m (14'5")
With original period fireplace. Timber floor.
Breakfast Room - 3.47m (11'5") x 4.26m (14'0")
With tiled fireplace. Hot Press. Gas boiler.
Kitchen - 2.74m (9'0") x 4.26m (14'0")
With wall and counter top presses.
FIRST FLOOR RETURN
Bedroom 4 - 3.48m (11'5") x 3.24m (10'8")
Bedroom 5 - 2.74m (9'0") x 2.49m (8'2")
Bathroom - 1.82m (6'0") x 1.66m (5'5")
With bath, Triton electric shower. WHB and WC.
FIRST FLOOR
Bedroom 1 (front) - 4.59m (15'1") x 3.96m (13'0")
With original period fireplace. Built-in wardrobe.
Bedroom 2 (rear) - 4.27m (14'0") x 4.4m (14'5")
With original period fireplace.
Bedroom 3 (front) - 3.34m (10'11") x 2.35m (7'9")
All information provided is to the best of our knowledge. The utmost of care and attention has been placed on providing factual and correct information. In certain cases some information may have been provided by the vendor to ourselves. While every care is taken in preparing particulars the firm do not hold themselves responsible for mistakes, errors or inaccuracies in our online advertising and give each and every viewer the right to get a professional opinion on any concern they may have.
Location 90 St Lawrence Road, Clontarf,, D03 WK12


























