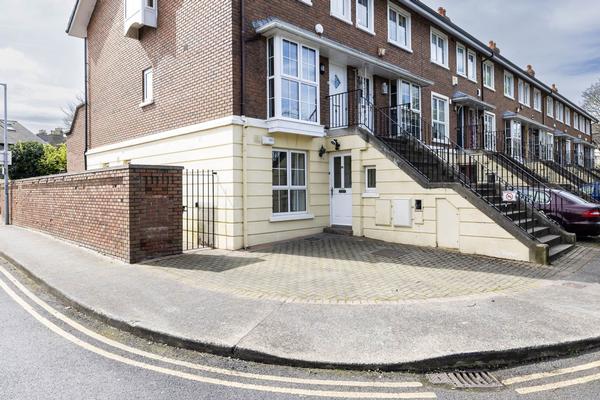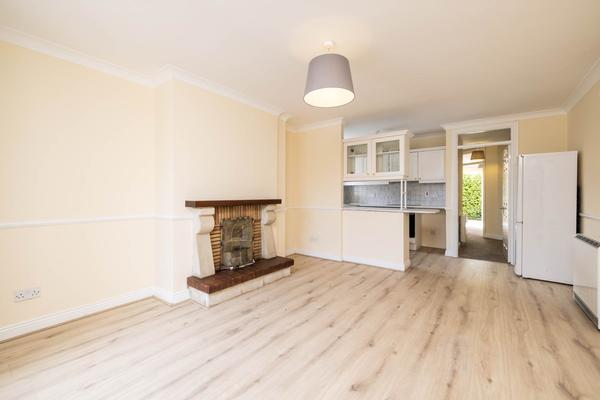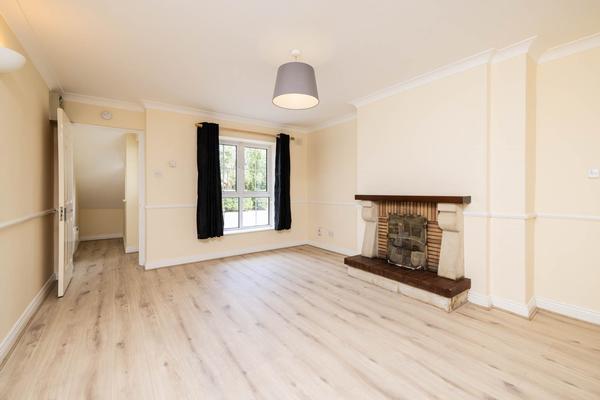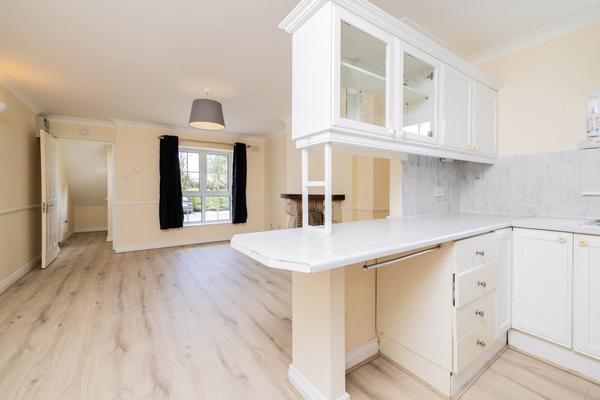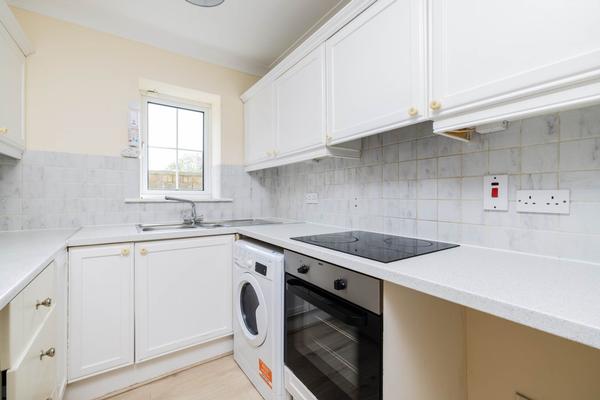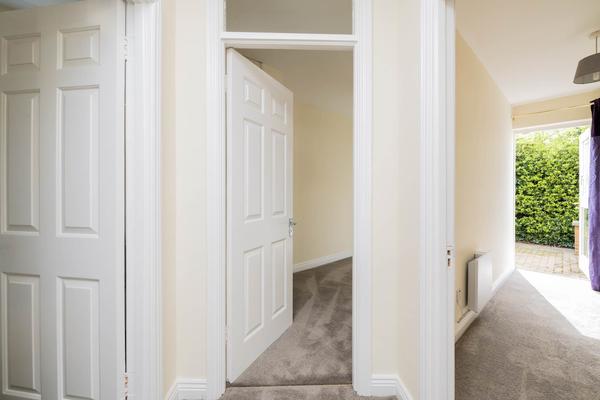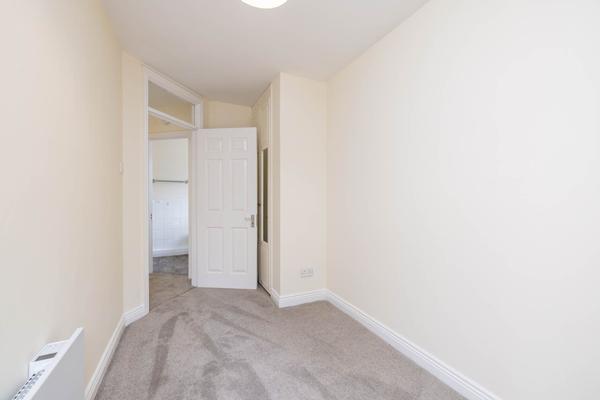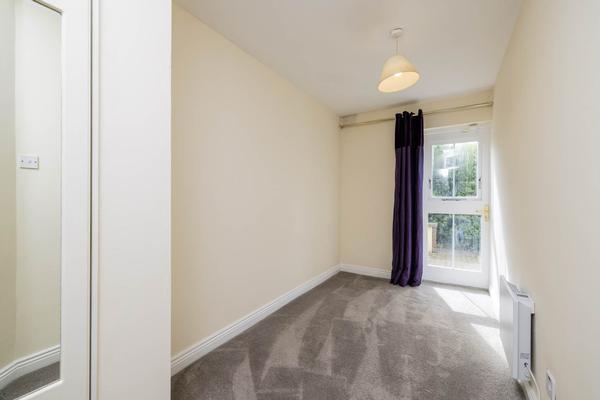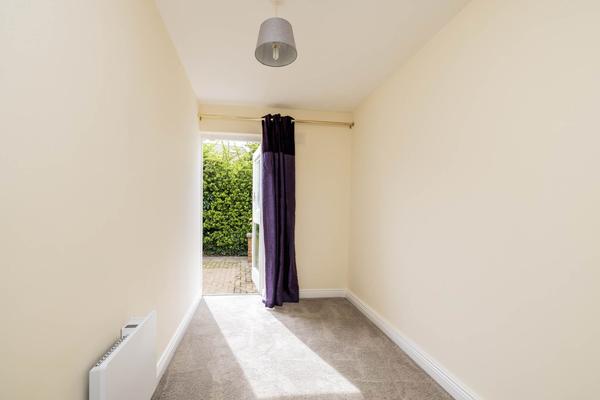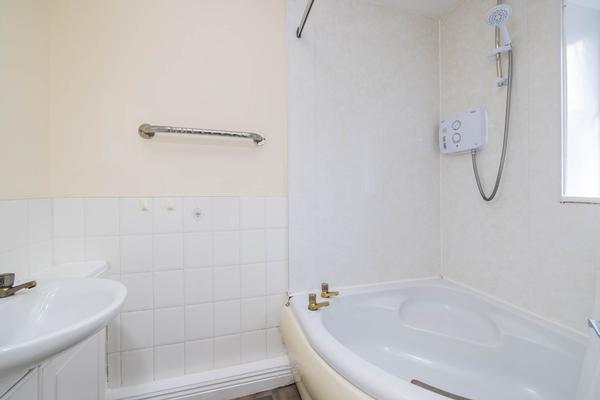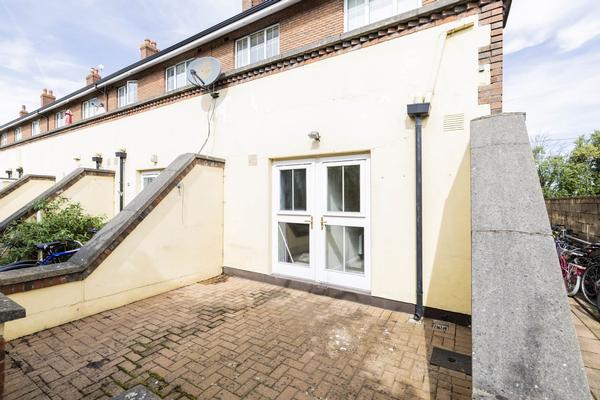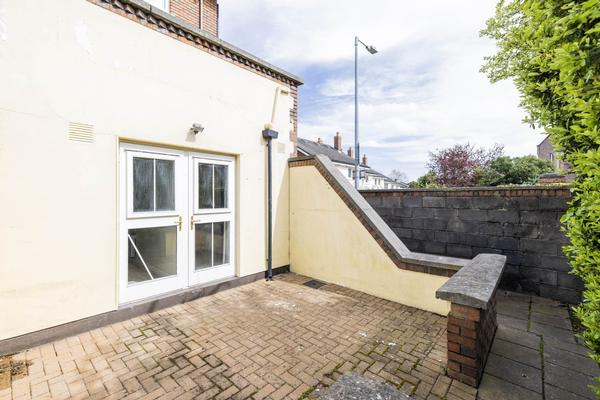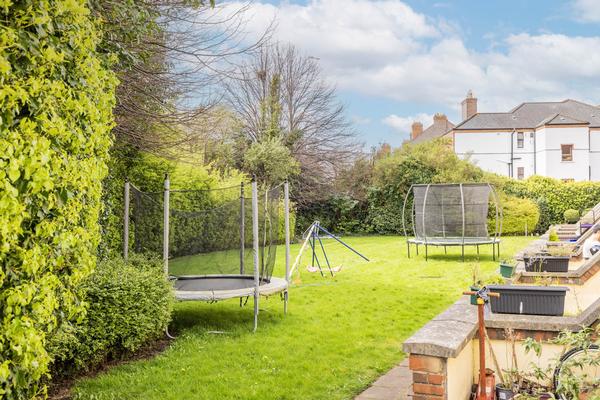
Apartment 19 Grosvenor Lodge, Rathmines, D06 NF55
€350,000  2 Bed Apartment 55m2
2 Bed Apartment 55m2
Description
Quillsen are pleased to present this wonderfully located 2 bedroom ground floor apartment to the market. No 19 is within strolling distance of the city centre and adjacent to that the village of Rathmines has to offer, It boasts a prestigious address and also counts amongst its appealing features, an end of terrace positioning, dual aspect accommodation and a sun drenched south facing patio garden to the rear.
Extending to approximately 55 Sqm / 592 Sqft, the accommodation briefly comprises an entrance porch, a large living room cum kitchen / breakfast area, an inner hall with spacious storage press, 2 bedrooms, both with access to the patio garden and a bathroom. The south facing patio garden leads to an equally sunny shared private green area.
The convenience of the location speaks for itself and can not be overstated. It is in the heart of Rathmines and within easy walking distance of Grafton Street / City Centre, Ranelagh and an abundance of local specialists shops, gourmet food outlets and restaurants. The local amenities include the Swan Shopping Centre, the Stella and Omniplex cinemas, parks, library, gym and swimming pool.
To underscore further the sheer convenience of the location, there are numerous buses on the door step and access to the M50 and all national routes is within a 15 minute drive,
Notice
Please note we have not tested any apparatus, fixtures, fittings, or services. Interested parties must undertake their own investigation into the working order of these items. All measurements are approximate and photographs provided for guidance only.
Service Charge
€880.00 Yearly
Features
- Wonderfully located 2 bedroom ground floor apartment
- Sun drenched south facing patio garden overlooking private communal green space
- Strolling distance to St Stephens Green and Grafton Street
- Swan Shopping Centre, Swan Leisure and Stella Cinema are minutes walk away
- Amenities adjacent include gourmet food outlets, cafes and shopping
- Numerous buses to the city centre and beyond
- Spacious, light filled accommodation
- Electric central heating
- Residents` parking
- SC approx €880 per annum
Accommodation
Entrance Porch - 2.4m (7'10") x 1.08m (3'7")
Living Room - 4.2m (13'9") x 3.95m (13'0")
Spacious living area with feature Le Droff fireplace.
Kitchen - 2.2m (7'3") x 2.34m (7'8")
Wall and floor units. Electric hob, oven and extractor fan. Tiled splashback and part tiled walls. Plumbed for washing machine and dishwasher.
Inner Hallway
With spacious storage closet.
Bedroom 1 - 3.92m (12'10") x 1.95m (6'5")
Double bedroom with built in wardrobe. Door to patio area.
Bedroom 2 - 4.25m (13'11") x 1.94m (6'4")
Double bedroom with built in wardrobe. Door to patio area.
Bathroom - 2.11m (6'11") x 2.34m (7'8")
Bath with Triton T90 shower over, wc and vanity unit incorporating whb. Part tiled walls.
All information provided is to the best of our knowledge. The utmost of care and attention has been placed on providing factual and correct information. In certain cases some information may have been provided by the vendor to ourselves. While every care is taken in preparing particulars the firm do not hold themselves responsible for mistakes, errors or inaccuracies in our online advertising and give each and every viewer the right to get a professional opinion on any concern they may have.
Location Apartment 19 Grosvenor Lodge, Rathmines, D06 NF55


