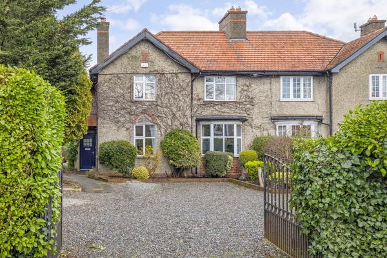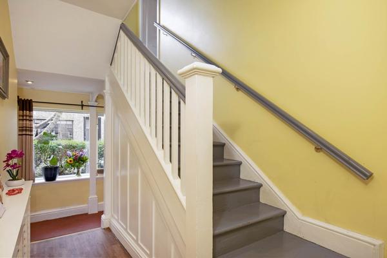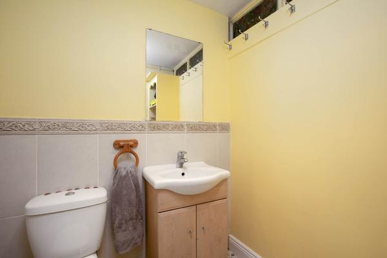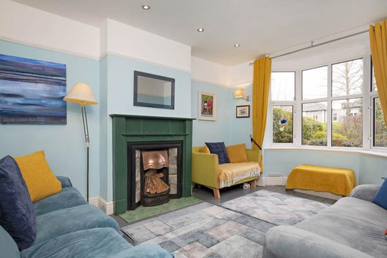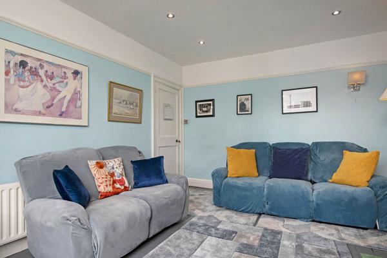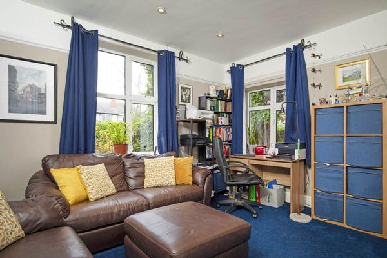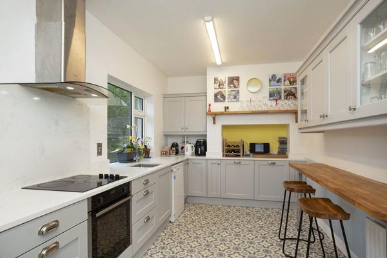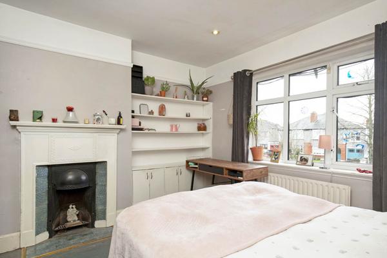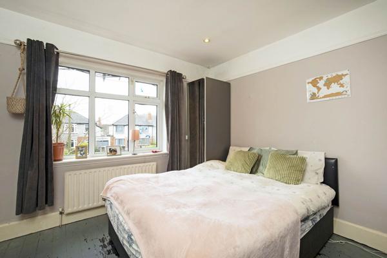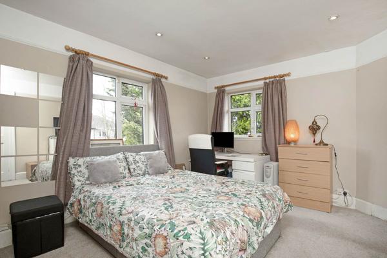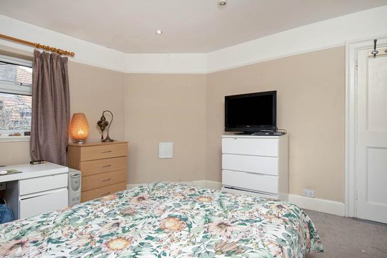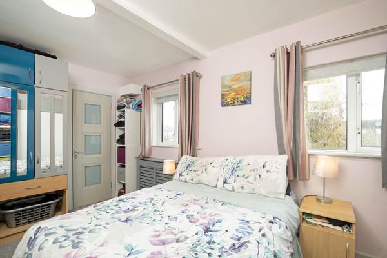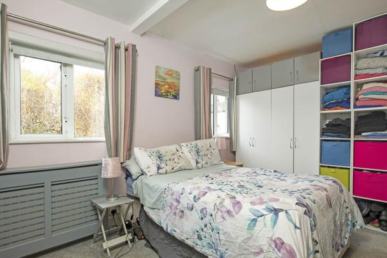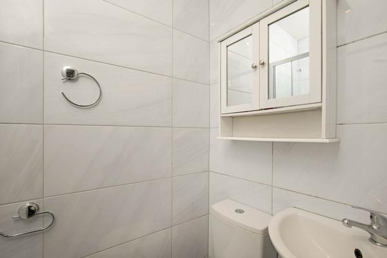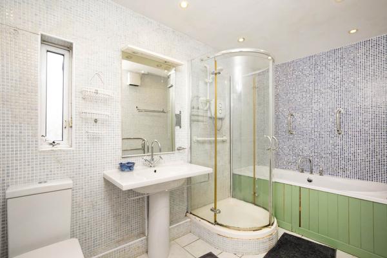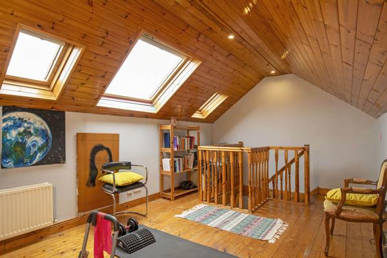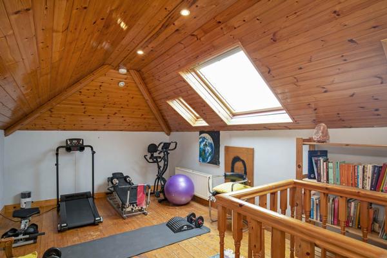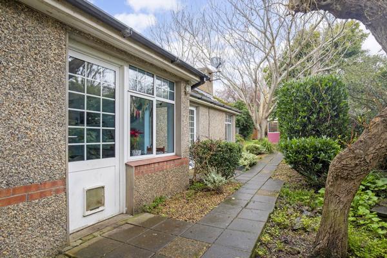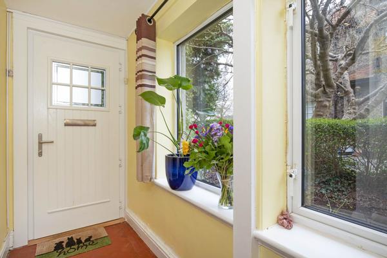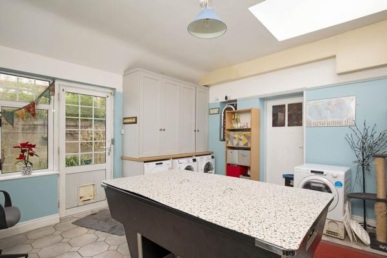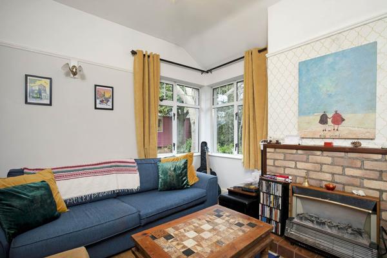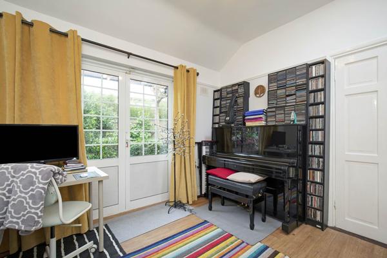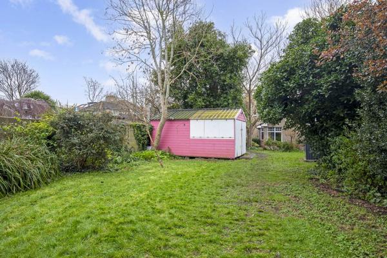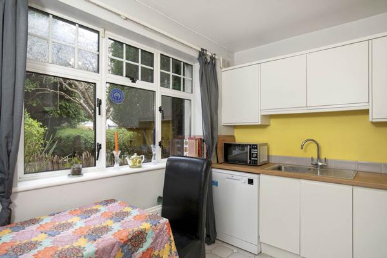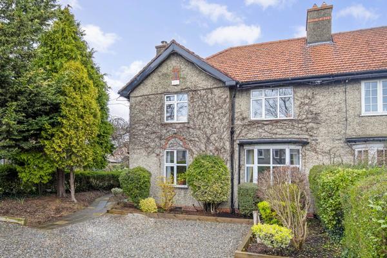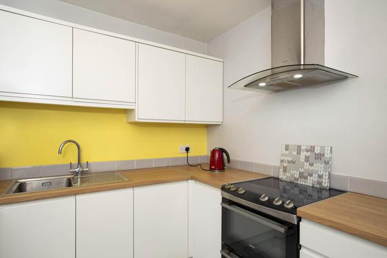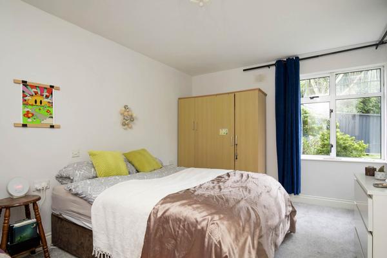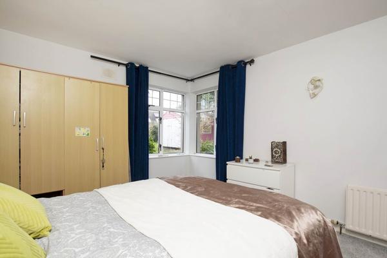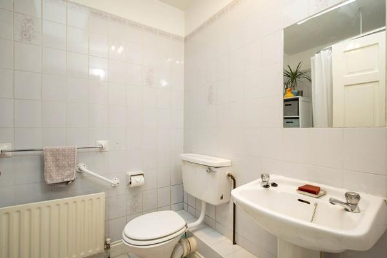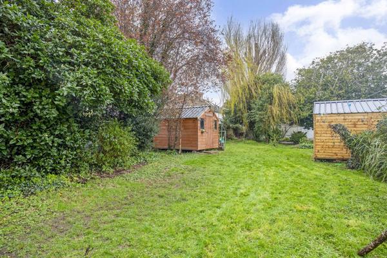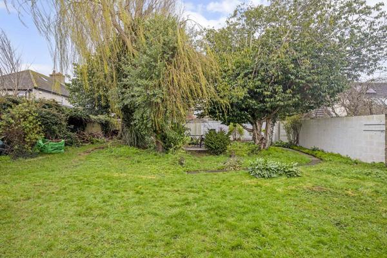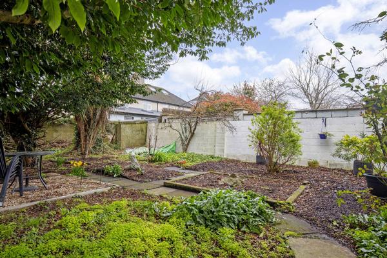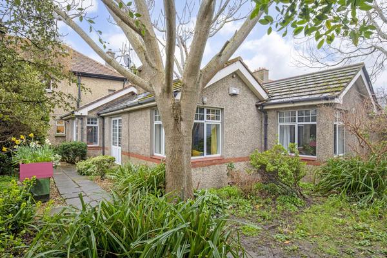
110 Seafield Road East, Clontarf,, D03 DA52
Sale Agreed  5 Bed Semi-Detached 200m2
5 Bed Semi-Detached 200m2
Description
Quillsen are delighted to offer for sale this desirable, 4 bedroom (now 3) semi detached 1928 family home with the added benefit of a very spacious, more recently constructed (c.1990), architect designed attached Granny Apartment, which could so easily be incorporated into the existing family accommodation if required. The main house accommodation comprises entrance hall with guest wc, sitting room, dining room, kitchen, 3/4 bedrooms (one ensuite), family bathroom and converted attic. The granny apartment, while has its own independent entrance is attached to the main house, comprises large entrance hall / conservatory / utility area, very spacious lounge, double bedroom, kitchen and bathroom.
Set on mature well planted landscaped gardens to front and rear, the rear which is north facing extends to 52m in length. Ideally located on undoubtedly one of Clontarf`s premier residential locations, the property is within short distance of Clontarf Village and all the facilities of the area which include shopping, coffee shops/cafes, restaurants, bars, boutiques, schools, churches, bus & DART services and many sporting and recreational facilities, including St Anne`s Park and rose gardens and the Bull Island and its Bird Sanctuary. Easy access is enjoyed to the city centre, IFSC, East Point Business Park, Dublin Airport, Hospitals, DCU and the M1 & M50 motorway.
Rarely does a property of such charm and character and in such a popular location come to the market - inspection is highly recommended. Contact Paul Menton or Melanie Brady to arrange a viewing.
Directions
Travelling from city centre through Fairview out the Clontarf Road, take the 9th left up Vernon Avenue, take the fourth turn right at the intersection with Seafield Road onto Seafield Road East and travel down Seafield Road East passing Seafield Avenue and Seapark Road. No.110 is then located on the left hand side between Seapark Road and St Gabriels Road.
Notice
Please note we have not tested any apparatus, fixtures, fittings, or services. Interested parties must undertake their own investigation into the working order of these items. All measurements are approximate and photographs provided for guidance only.
Features
- Charming 3/4 bedroom 1928 family home with large granny flat attached
- Granny flat equally suitable as home office or be incorporated into existing house accommodation
- Mature well planted landscaped gardens
- Separate gas central heating systems in both main house and granny flat
- Double glazed uPVC windows. 2 separate burglar alarms
- Property rewired main house 1995
- Recessed lighting
- Internal walls re plastered
- Excellent off street car parking for 5/6 cars
- Inclusions: Carpets, drapes, light fittings, oven, hob, extractor hood , d/washer, w/machine
Accommodation
MAIN HOUSE
Entrance Hall
L-shaped with understairs storage space.
Guest WC
With WHB and WC. Part tiled walls.
Sitting Room - 5m (16'5") x 3.65m (12'0")
With bay window, attractive fireplace.
Dining Room - 3.65m (12'0") x 4.05m (13'3")
With attractive fireplace.
Kitchen - 2.74m (9'0") x 4.87m (16'0")
With modern range of built-in wall and counter top presses incorporating oven, hob and extractor hood. Plumbed for dishwasher.
Utility Area / Lobby - 1.98m (6'6") x 2.03m (6'8")
Leading to granny flat entrance hall / conservatory / utility area.
Bedroom 1 (front) - 4.2m (13'9") x 3.7m (12'2")
Bedroom 2 (front) - 3.7m (12'2") x 3.8m (12'6")
With fireplace, built-in shelving and built-in wardrobe.
Bedroom 3 (rear) - 4.46m (14'8") x 2.17m (7'1")
Hot press.
Ensuite Shower Room
With Shower, WHB and WC.
Family Bathroom
Bath with Jacuzzi jets, cubicle shower, vanity whb, wc, tiled floor and tiled walls.
Landing
Stairs to converted attic.
Attic Room - 3.1m (10'2") x 5.4m (17'9")
With 3 Velux windows, polished floor, panel ceiling, eaves storage.
GRANNY FLAT
Independent Private Entrance
From driveway through entrance hall / conservatory. Also linked with the main house.
Reception Hall/Conservatory - 4.1m (13'5") x 4.3m (14'1")
With ceramic tiled floor, built-in presses incorporating central heating boilers. Utility area plumbed for washing machine and vented for dryer.
Lounge - 3.25m (10'8") x 5.6m (18'4")
Brick fireplace. Double patio doors leading to garden.
Kitchen - 3.2m (10'6") x 2.51m (8'3")
With range of built-in wall and counter top press units incorporating extractor hood and ceramic tiled floor.
Bedroom - 3.27m (10'9") x 4.7m (15'5")
Bathroom
With hip bath, Triton electric shower fitting, WHB, WC, ceramic tiled floor and part ceramic tiled walls. Hot linen press.
All information provided is to the best of our knowledge. The utmost of care and attention has been placed on providing factual and correct information. In certain cases some information may have been provided by the vendor to ourselves. While every care is taken in preparing particulars the firm do not hold themselves responsible for mistakes, errors or inaccuracies in our online advertising and give each and every viewer the right to get a professional opinion on any concern they may have.
Location 110 Seafield Road East, Clontarf,, D03 DA52


