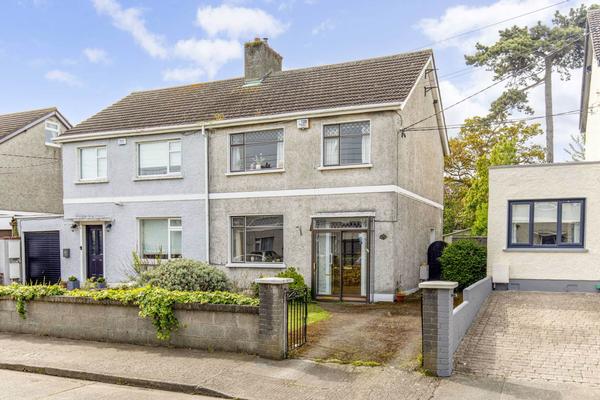
15 Beaumont Crescent, Beaumont,, D09 XT82
€425,000  3 Bed Semi-Detached 95m2
3 Bed Semi-Detached 95m2
Description
Quillsen are delighted to present to the market no.15 Beaumont Crescent, A substantial 3 bedroom semi detached family home situated in this small development of houses and in an extremely convenient residential location. No.15 also has the further added benefit of a lovely, 18m long, west facing, private rear garden.
Built in circa 1956/57, the property offers tremendous potential to create "a never have to move again family home". The bright and well proportioned accommodation briefly comprises of an entrance porch, generous hall, living room, dining/sitting room and kitchen. Upstairs there are 3 good size bedrooms and the family bathroom.
Outside. Small quiet residential road. The walled front garden has a tarmac entrance drive for off street parking, lawn bordered by flowering shrubs. Wide gated side entrance leads to the rear garden. The rear garden is one of the main features of the property. Circa 18m long with an attractive and very high brick faced boundary wall backing onto the grounds of Beaumont Hospital. The garden which is private and west facing is mainly laid in lawn, has an apple tree as a centre piece. Outside utility room/boiler house, plumbed for washing machine. There are also two garden sheds and an outside tap. There is plenty of space to extend the existing accommodation, to the side and to the rear (subject to the necessary planning permission).
The location of Beaumont Crescent could not be more convenient with a host of amenities within Beaumont, Artane, Whitehall, Santry and Drumcondra all within close proximity. Adjacent to Beaumont Hospital, there is excellent connectivity to Dublin City Centre and further afield via numerous Dublin Bus routes available along the Beaumont Road and Swords Road. Also within easy reach is St Annes Park and Clontarf promenade. The M50 / M1 road network, East Point Business Park, IFSC, Dublin City University and Dublin Airport are also within easy driving distance.
Directions
Coming from the the city out the Drumcondra Road towards the Airport, take a right turn onto Collins Avenue. Take a left turn at crossroads onto Beaumont Road. Go through the next crossroads (at Beaumont House) pass main entrance to Beaumont Hospital and take next turn left into Beaumont Crescent where no.15 is on your left hand side.
Notice
Please note we have not tested any apparatus, fixtures, fittings, or services. Interested parties must undertake their own investigation into the working order of these items. All measurements are approximate and photographs provided for guidance only.
Features
- Mature 3 bedroom family home with a fabulous private 18m long, west facing rear garden
- Superb residential location with all amenities and Beaumont Hospital on your door step
- Tremendous scope to extend the existing accommodation, if required and subject to necessary planning
- Gas fired central heating. Boiler has been upgraded
- Single glazed aluminium windows
- Inclusions: All fitted carpets, blinds, light fittings, the white goods and the garden sheds
Accommodation
Ground Floor
Entrance Porch
Glazed entrance porch with sliding door.
Hall - 4.02m (13'2") x 2.38m (7'10")
Wide spacious hall with cloaks press. Decorative ceiling coving. Carpeted flooring here and to the stairs and first floor landing.
Living Room - 4.04m (13'3") x 3.51m (11'6")
Front. Original open fireplace. Decorative coving and centre rose. Carpet flooring
Dining / Sitting Room - 3.71m (12'2") x 3.51m (11'6")
Rear. With fireplace with gas fire fitted. Decorative ceiling coving. Carpet flooring.
Kitchen - 3.73m (12'3") x 2.38m (7'10")
With fitted wall and floor presses. Tiled around the worktop area. Linoleum floor covering. Door to rear garden.
First Floor
Landing - 2.82m (9'3") x 2.38m (7'10")
With hot linen press. Access to the attic by fold away Stira stairs. The attic is partly floored for storage and has a lightpoint. The space in the attic allows for conversion, if required.
Bedroom 1 - 4.04m (13'3") x 3.48m (11'5")
Front. Spacious double bedroom. Carpet flooring.
Bedroom 2 - 3.71m (12'2") x 3.48m (11'5")
Rear. Good size double bedroom with built-in wardrobes and vanity unit. Carpet flooring.
Bedroom 3 - 3.03m (9'11") x 2.38m (7'10")
Front. Very good size single bedroom with loose wardrobes and vanity unit. Carpet flooring.
Bathroom - 2.38m (7'10") x 1.8m (5'11")
Fully tiled and comprising shower with Elite Mira unit installed. WC. Wash hand basin. Fitted mirror.
All information provided is to the best of our knowledge. The utmost of care and attention has been placed on providing factual and correct information. In certain cases some information may have been provided by the vendor to ourselves. While every care is taken in preparing particulars the firm do not hold themselves responsible for mistakes, errors or inaccuracies in our online advertising and give each and every viewer the right to get a professional opinion on any concern they may have.
Location 15 Beaumont Crescent, Beaumont,, D09 XT82



















