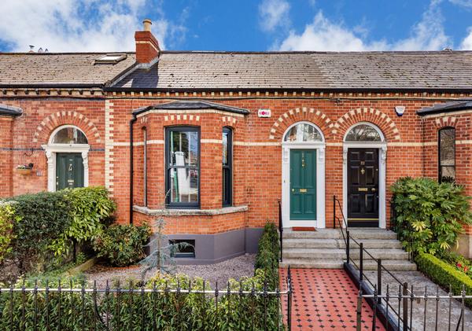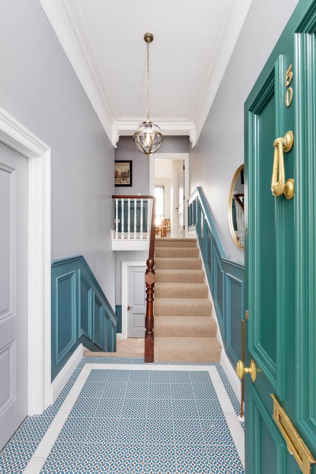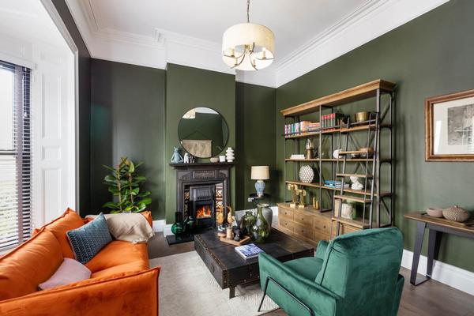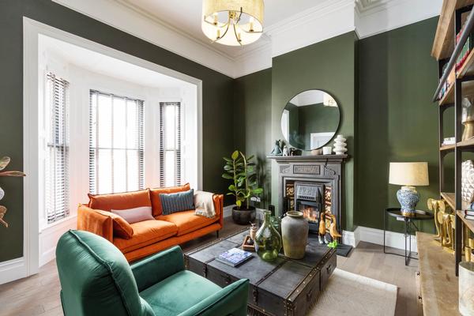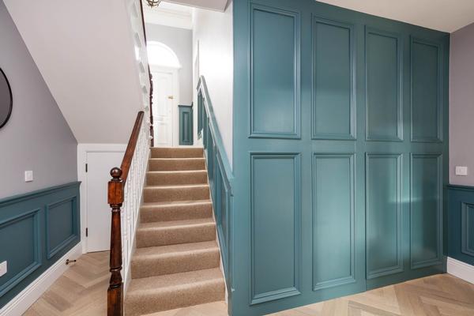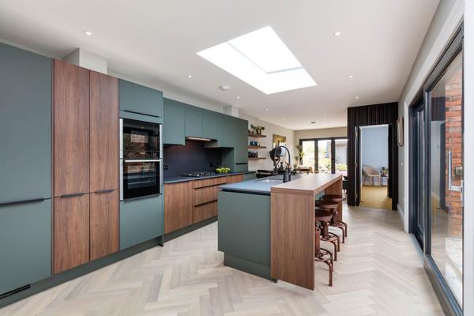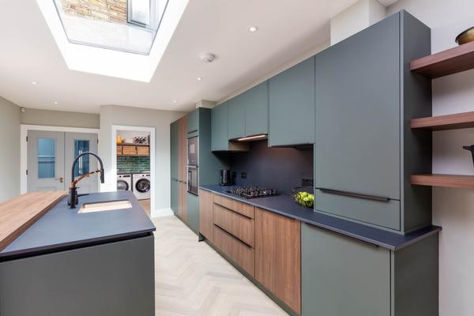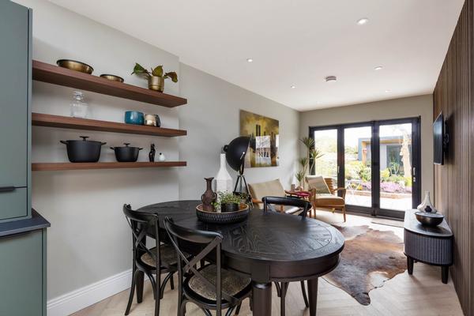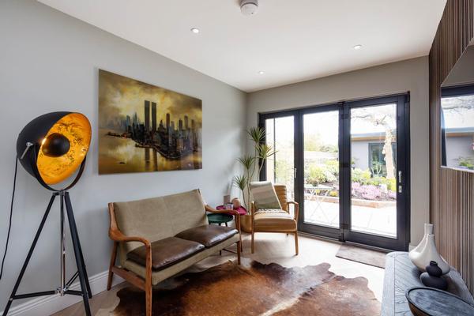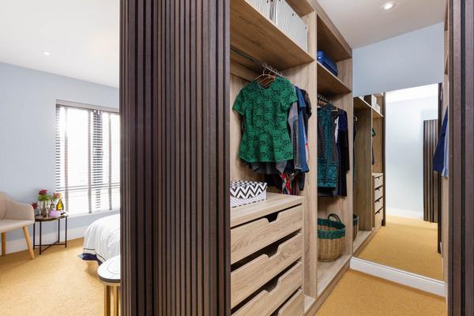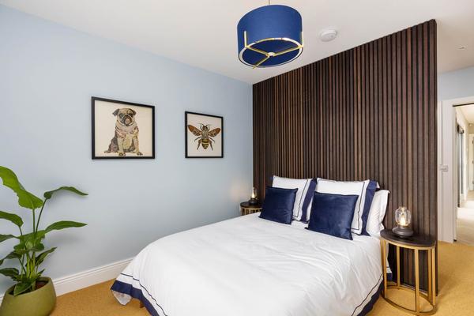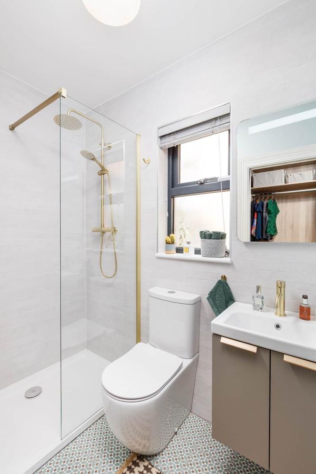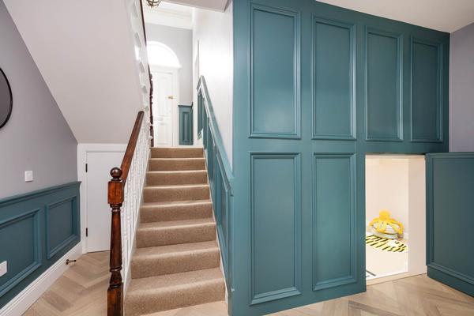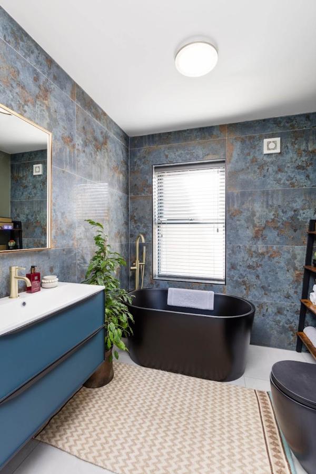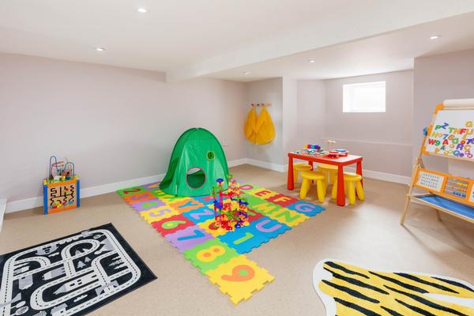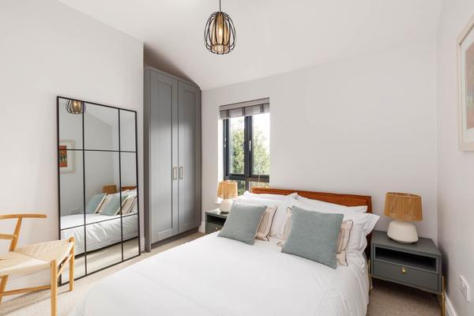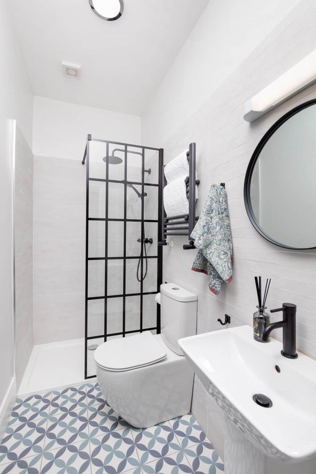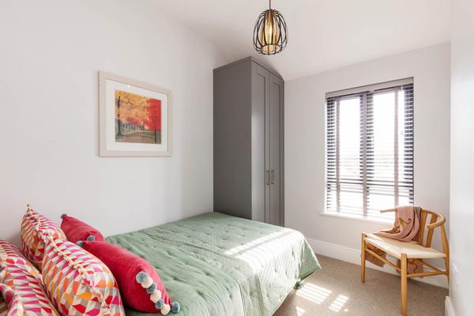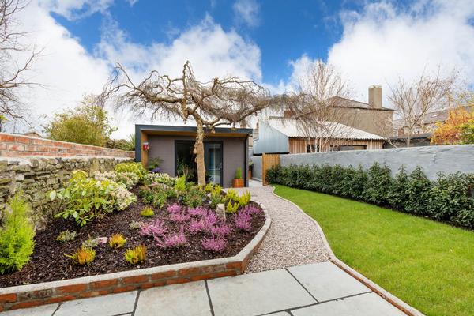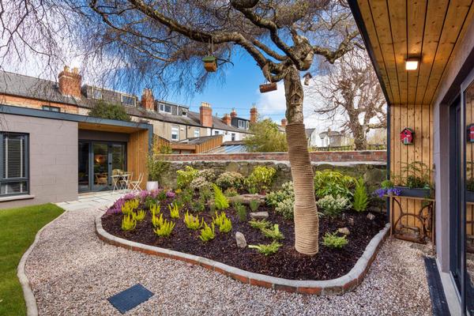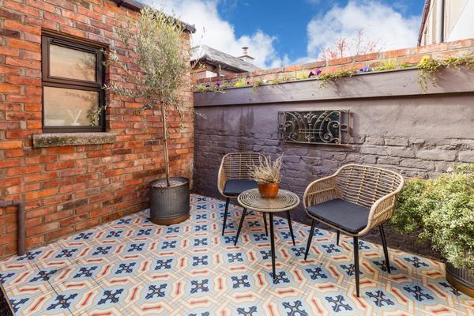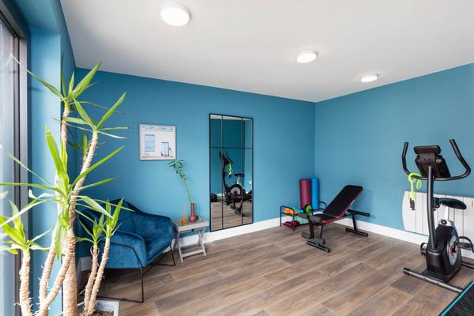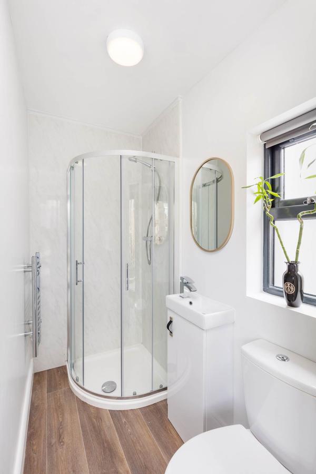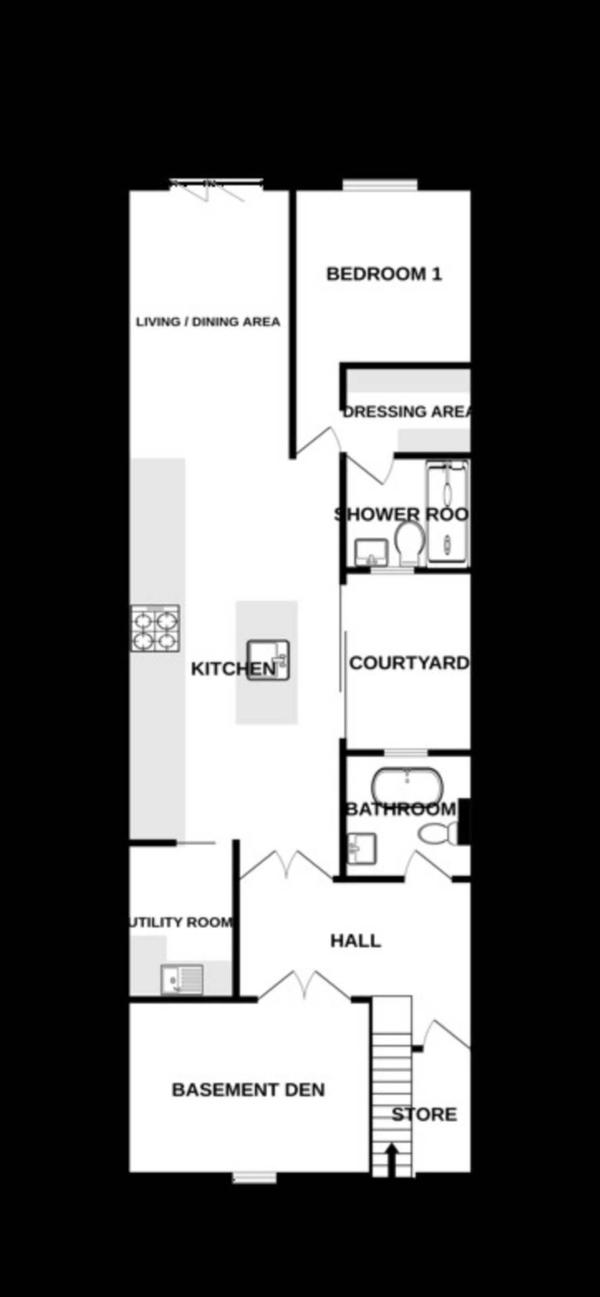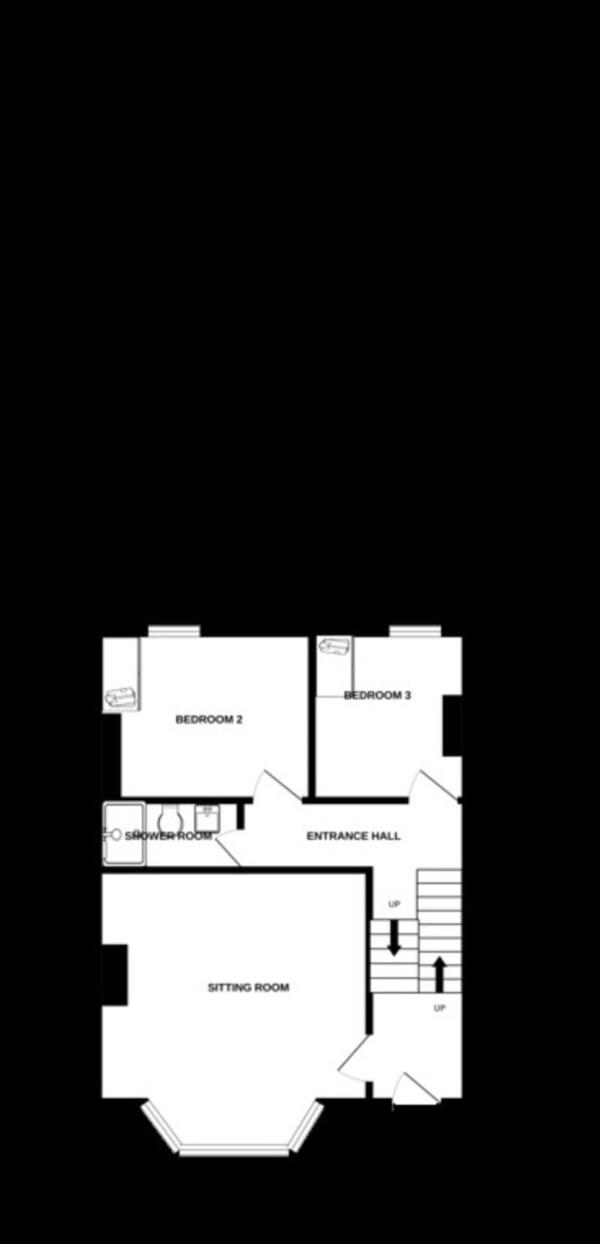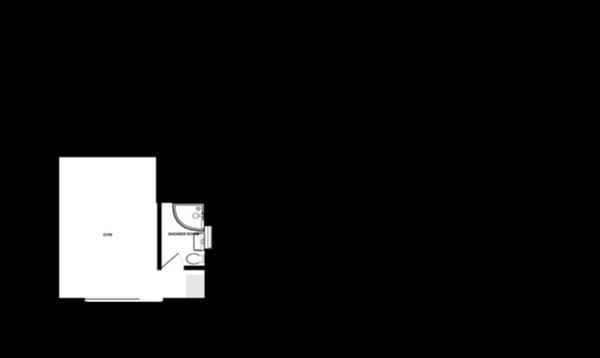
50 Saint Alphonsus Road Upper, Drumcondra,, D09 T9K6
Sale Agreed  3 Bed Terrace 123m2
3 Bed Terrace 123m2
Description
Quillsen is delighted to offer 50 Saint Alphonsus Road Upper to the market, an extended and refurbished family home boasting a B1 energy rating, this fabulous home blends olde world charm with contemporary modern living, set in a mature and much sought after residential area with an abundance of amenities on offer in the neighbourhood.
The bright and airy accommodation is spilt over three levels which comprises of entrance hallway with feature part panelled walls, coving and tiled floor, The original sittingroom retains many of its original features from the bay window and surround, ornate fireplace with its tiled inset and its impressive ceiling height with coving and picture rail. The lower hallway which continues the feature wall panelling offers a hidden play room/den in the basement. There is a clever use of storage space under the stairs. A luxurious family bathroom has transformed the previous third bedroom. The property has been cleverly extended to the rear and offers open plan kitchen/living space with a large utility room off, The private courtyard floods the kitchen with natural light while the Bi Fold door from the livingroom to the covered patio area allows for all year round use and seemingly blends the outdoor/indoor living space together. The master suite has a feature panelled bedhead with a separate dressing area and ensuite shower room. At first floor there is a landing area with attic access. Two further bedrooms both with built in wardrobes and a shower room.
Outside there is the original railed garden with a tiled pedestrian pathway leading to granite steps. The custom made front door retains the original Ironmongery. To the rear there is a South facing rear garden with a separate gym with ensuite. Rear access is provided via a vehicular laneway.
Viewing is highly recommended by appointment.
Notice
Please note we have not tested any apparatus, fixtures, fittings, or services. Interested parties must undertake their own investigation into the working order of these items. All measurements are approximate and photographs provided for guidance only.
Features
- Refurbished period residence with a B1 rating
- Double glazed sash window and gas fired radiator central heating
- Contemporary living yet retaining the character of the property
- Railed garden to front with tiled pedestrian access leading to granite steps
- Feature bay window with original surround, period fireplace with ornate inset
- Ceiling coving and picture-rail
- Bespoke fitted kitchen and master bedroom suite
- Attractive panelled walls
- Private courtyard, sunny South facing rear garden with rear access
- Separate gym with ensuite to the rear and basement play area for the children
Accommodation
Entrance hallway - 4.14m (13'7") x 1.52m (5'0")
Attractive tiled floor. Part panelled walls. Feature coving.
Sittingroom - 4.56m (15'0") Into Bay x 4.26m (14'0")
With feature bay window, coving, picture-rail with a floor to ceiling height of just over 3.45m /11ft. Original period fireplace with tiled inset and a new electric stove. Attractive engineered Oak flooring.
Lower hallway - 1.3m (4'3") x 3.86m (12'8")
With part panelled walling. Engineered Herringbone flooring. Storage press understairs.
Playroom
Hidden behind the secret opening in the panelled wall, this basement level room which has been tanked out, was a perfect area to create a child play area.
Bathroom - 2.14m (7'0") x 2.15m (7'1")
With what was the original 3rd bedroom, has now been transformed into this luxurious family bathroom, a perfect spot for relaxation with its stylish "Black" sanity suite with feature Gold fixture and fittings.
Utility Room - 2.65m (8'8") x 1.8m (5'11")
Access through the feature Pocket Door, this spacious utility room which is plumbed for washing machine and separate dryer. Offering both wall and floor press storage units along with floating shelves. Single drainer sink unit. Attractive tiled splash-back.
Kitchen/living/dining - 11.02m (36'2") x 3.47m (11'5") Max
A Bespoke German CustomTone Kitchen, with its accent Green and Oak contrasting panels, Quartz worktop, built in Neff Appliances and gas hob is further enhanced by the island which overlooks the private courtyard. Just off the dining area is a feature panelled wall and Bi-fold door off the living area leading out to the covered patio out to a South facing garden.
Bedroom 1 - 4.58m (15'0") x 2.95m (9'8")
The primary suite, with its walk-in dressing area, ensuite shower room and bedroom enjoys tranquil views overlooking the garden.
Landing
With attic access. Part panelled walls.
Bedroom 2 - 2.46m (8'1") x 2.9m (9'6")
With double built in wardrobes.
Bedroom 3 - 2.78m (9'1") x 2.43m (8'0")
With built in wardrobes
Shower room - 1.08m (3'7") x 2.3m (7'7")
Comprising of step in shower with feature shower screen, wc and vanity wash hand basin. Part tiled walls and tiled floor
All information provided is to the best of our knowledge. The utmost of care and attention has been placed on providing factual and correct information. In certain cases some information may have been provided by the vendor to ourselves. While every care is taken in preparing particulars the firm do not hold themselves responsible for mistakes, errors or inaccuracies in our online advertising and give each and every viewer the right to get a professional opinion on any concern they may have.
Location 50 Saint Alphonsus Road Upper, Drumcondra,, D09 T9K6


