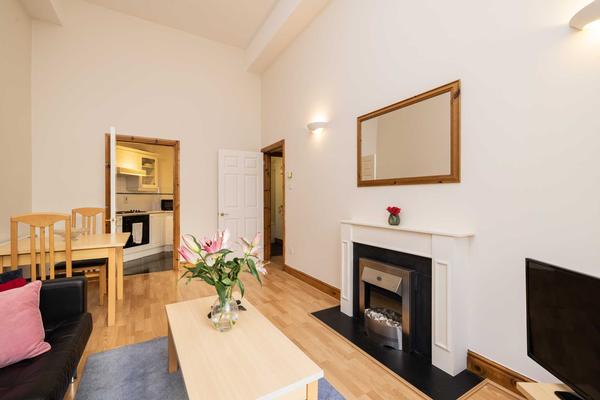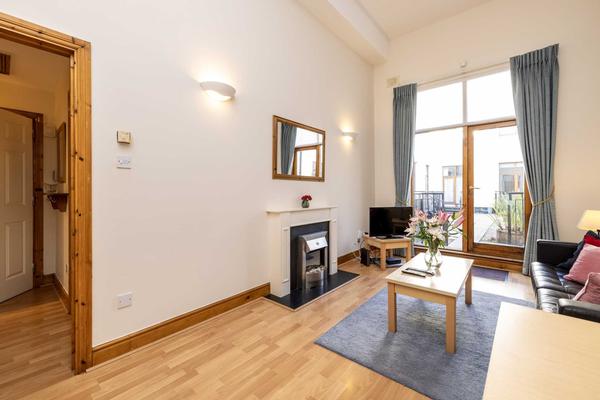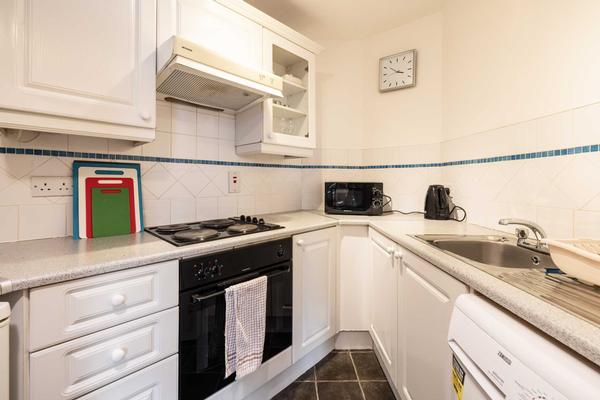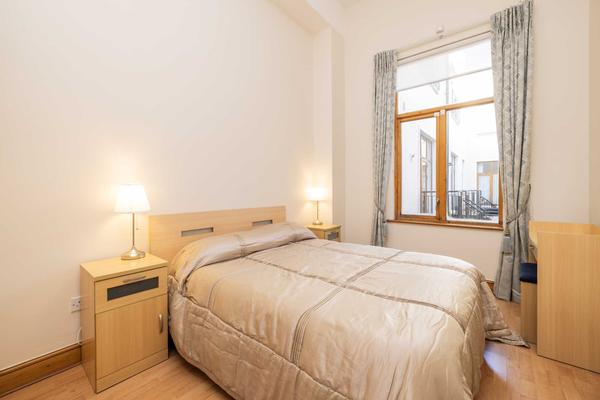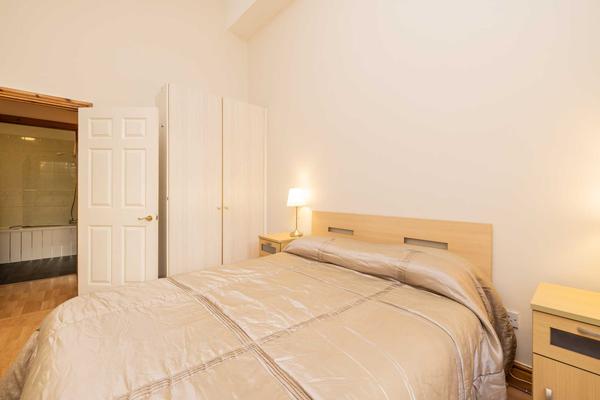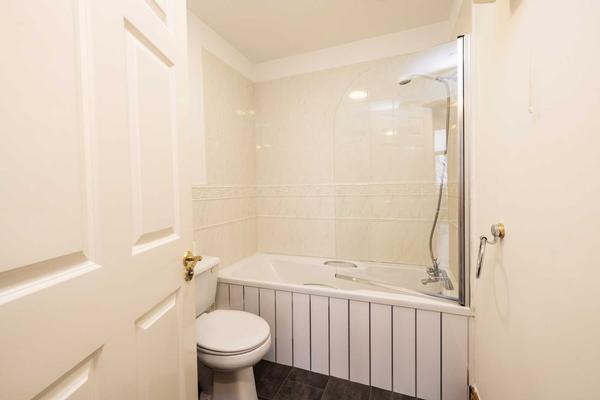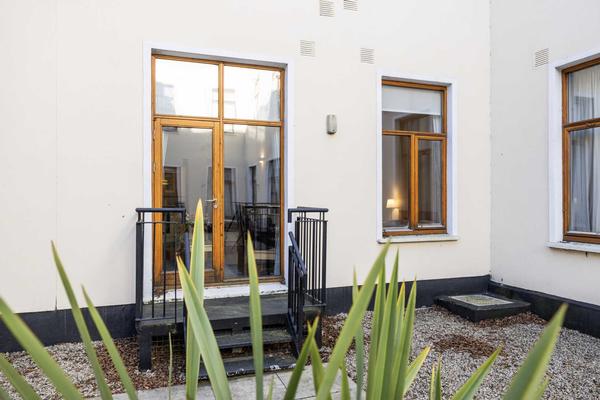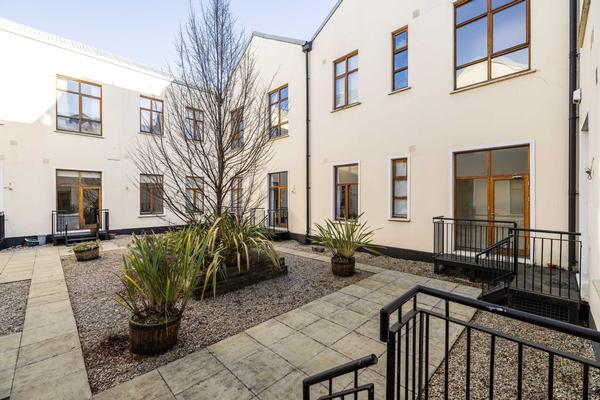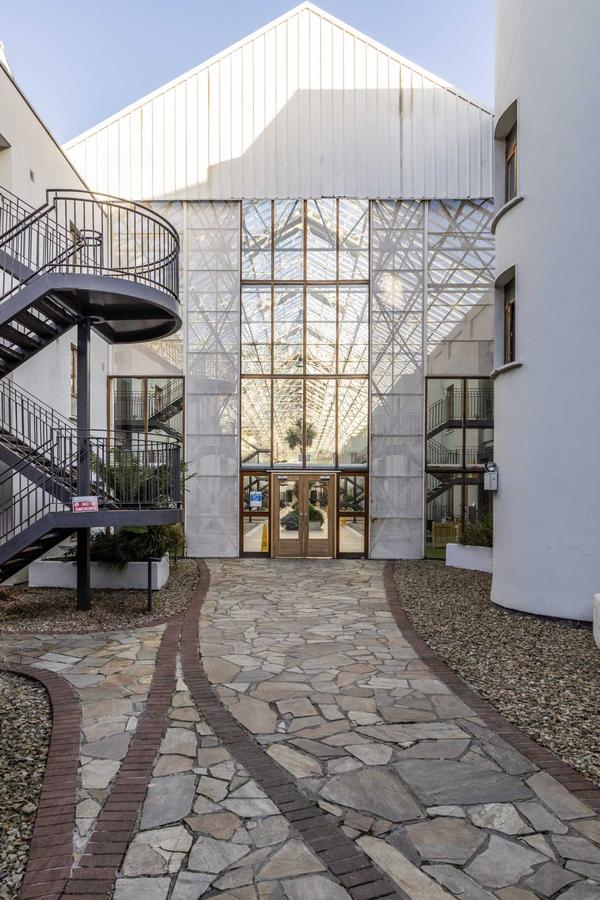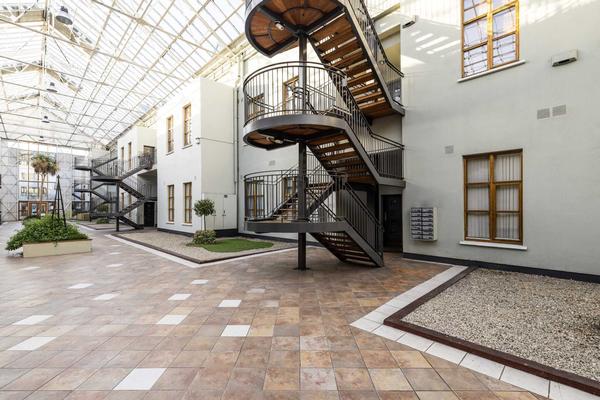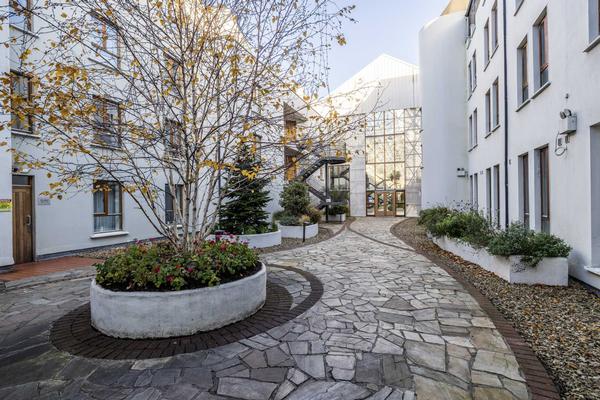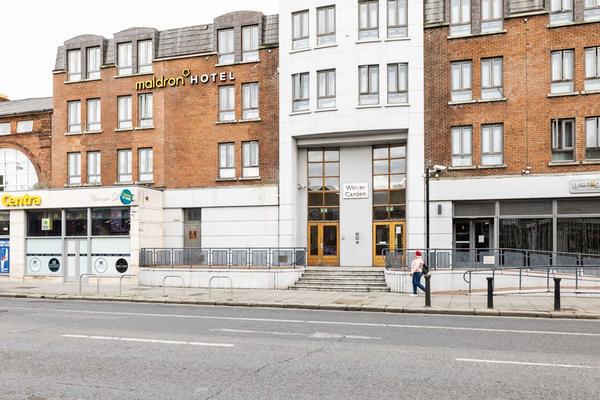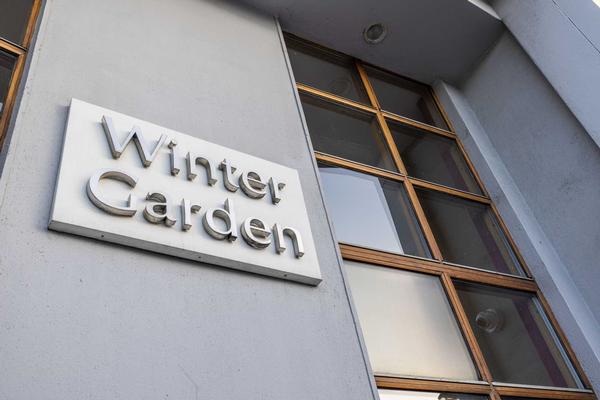
Apt 116 The Sycamore, Wintergarden, Pearse Street, South City Centre, D02 YN50
€320,000  1 Bed Apartment 47m2
1 Bed Apartment 47m2
Description
Apt 116 The Wintergarden provides the perfect opportunity to acquire a distinctive ground floor apartment within this award winning city centre development by Ellen Construction.
The special features of this apartment include direct access to an internal courtyard from the living room, ceilings that reach almost 4m in height, which together with large windows give a great feeling of space and openness, and that is all before mentioning the communal entrance lobby that boasts a spectacular glazed atrium over well maintained communal courtyard gardens.
The apartment has been well cared for by its current owners and is presented in excellent condition. Extending to a deceptively spacious 47 Sqm / 500 Sqft approx. it briefly comprises an entrance hallway, living room, kitchen, double bedroom and bathroom.
The convenience and exclusivity of the location speaks for itself. It is within strolling distance to Trinity College, The Royal College of Surgeons, the Houses of Parliament, The National Concert Hall, The Bord Gais theatre, St Stephen`s Green, The Shelbourne Hotel, The Merrion Hotel, Grafton Street, Baggot Street and all the prestigious amenities that the south city centre has to offer. To underscore the convenience of the location, The Wintergarden is ideally situated across the road from the DART.
Many of the city`s prolific employers across the disciplines of accountancy, law, banking and finance, together with the hub of Dublin`s thriving technology industry that includes the European headquarters of Google and Meta (Facebook) at Grand Canal Dock, are all within easy reach.
This is an attractive apartment that guarantees a very comfortable, and hugely convenient city centre living experience.
Notice
Please note we have not tested any apparatus, fixtures, fittings, or services. Interested parties must undertake their own investigation into the working order of these items. All measurements are approximate and photographs provided for guidance only.
Features
- Bright spacious ground floor apartment with many special features
- High ceilings with potential to install a mezzanine bedroom
- Within strolling distance to Trinity College, St Stephen`s Green and The Royal College of Surgeons
- Grafton St, Baggot St. and all the prestigious amenities of the south city centre
- Within easy reach of Grand Canal Dock and the IFSC
- Award winning city centre development by Ellen Construction
- Spectacular communal entrance lobby. Access to an attractive internal courtyard
- No subject to current rent control restrictions
- Electric Heating
- Annual Service Charge: Approx. €1,850
Accommodation
Entrance Hall - 3.94m (12'11") x 2.56m (8'5")
Spacious L-shaped hallway with laminate wood flooring, intercom and hot-press.
Living/ Dining Room - 6.34m (20'10") x 5.42m (17'9")
Lovely bright and spacious room with high ceilings, laminate wood flooring, attractive fireplace with electric fire, door opening onto a beautiful inner courtyard.
Kitchen - 2.49m (8'2") x 2.24m (7'4")
With a range of built-in wall and floor units, extractor fan, stainless steel sink unit, tiled splash-back and tiled floor, electric oven and hob, Plumbed for washing machine.
Bedroom - 2.86m (9'5") x 4.28m (14'1")
Double bedroom with high ceilings and built-in wardrobes
Bathroom - 1.7m (5'7") x 2.24m (7'4")
Bath with shower over, pedestal whb & wc. Wall tiling.
All information provided is to the best of our knowledge. The utmost of care and attention has been placed on providing factual and correct information. In certain cases some information may have been provided by the vendor to ourselves. While every care is taken in preparing particulars the firm do not hold themselves responsible for mistakes, errors or inaccuracies in our online advertising and give each and every viewer the right to get a professional opinion on any concern they may have.
Location Apt 116 The Sycamore, Wintergarden, Pearse Street, South City Centre, D02 YN50


